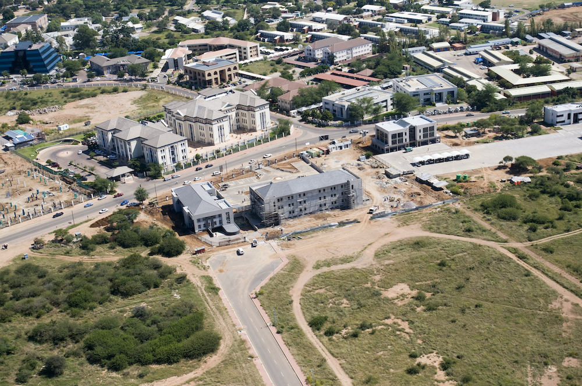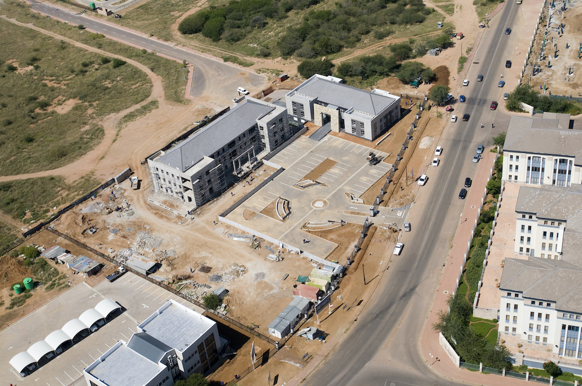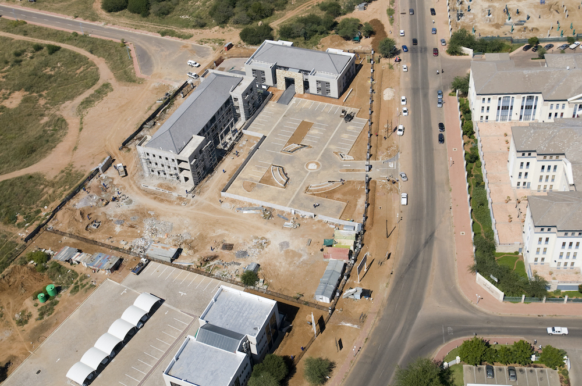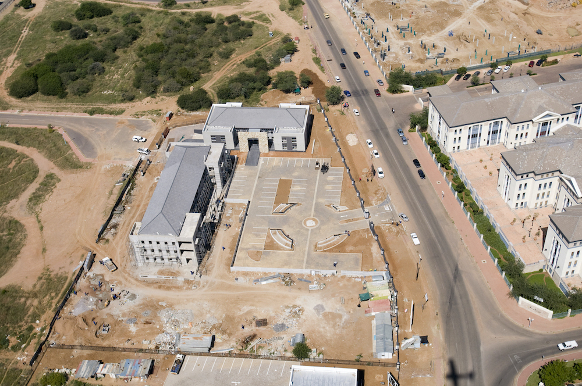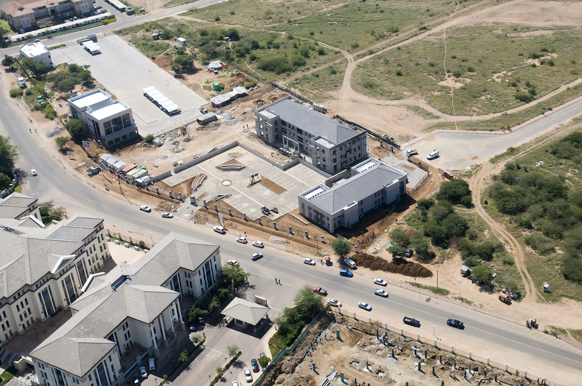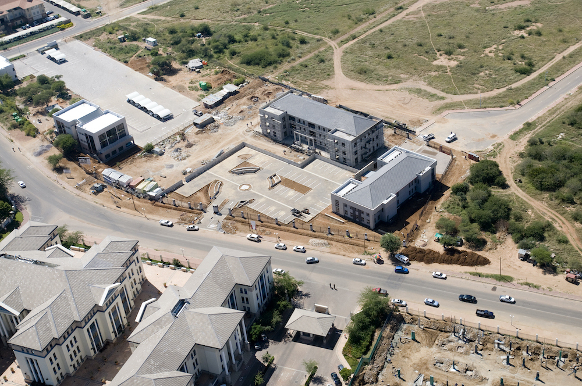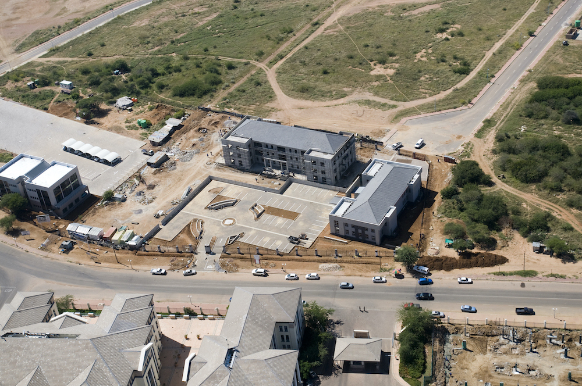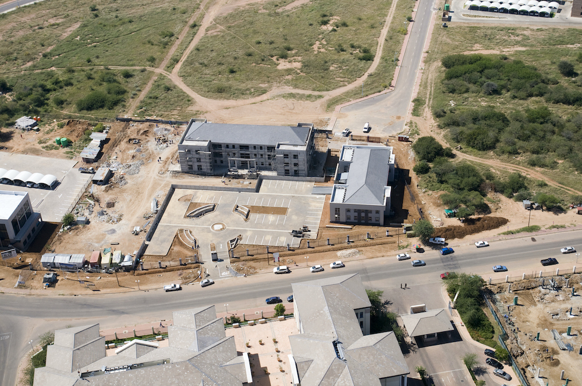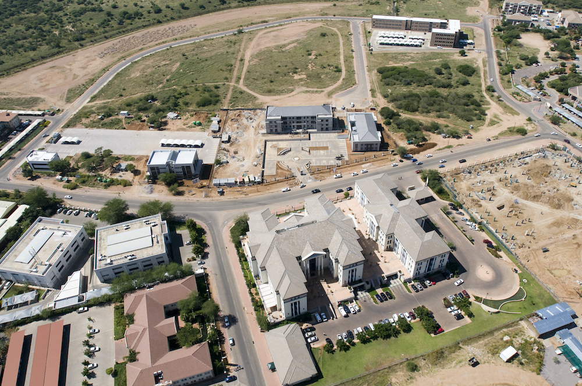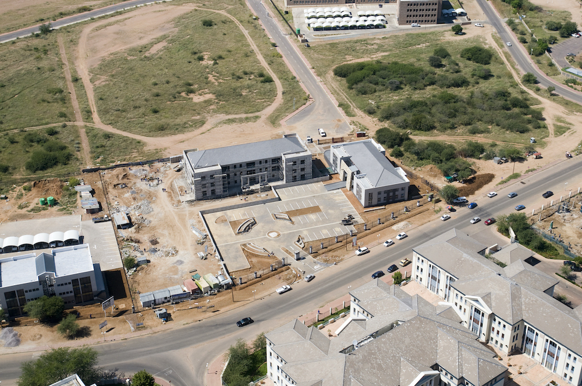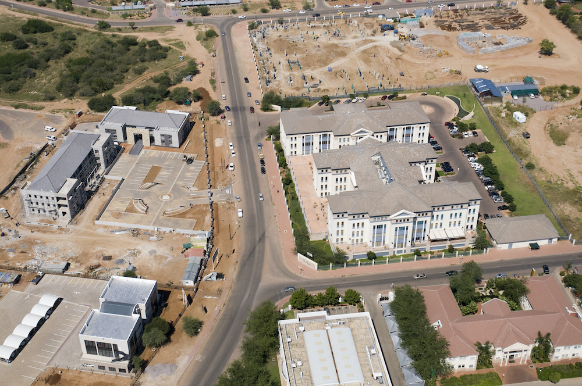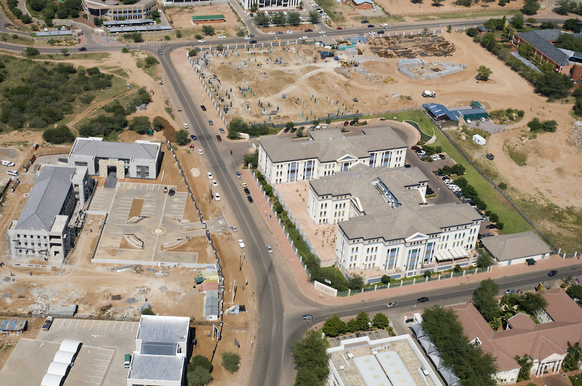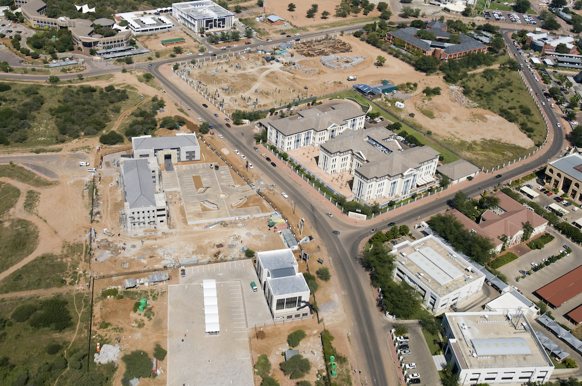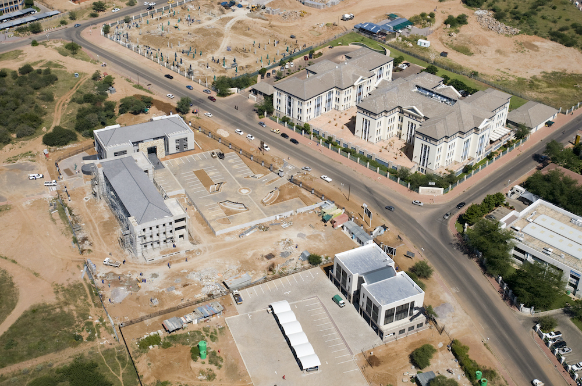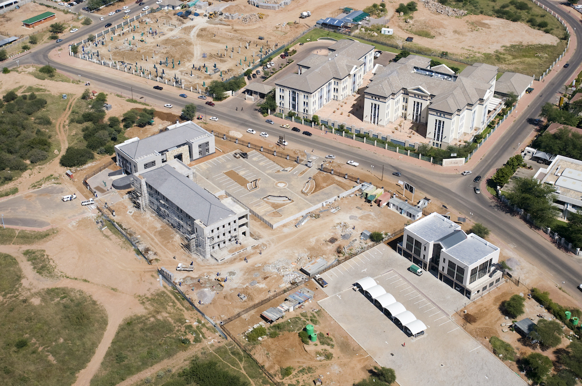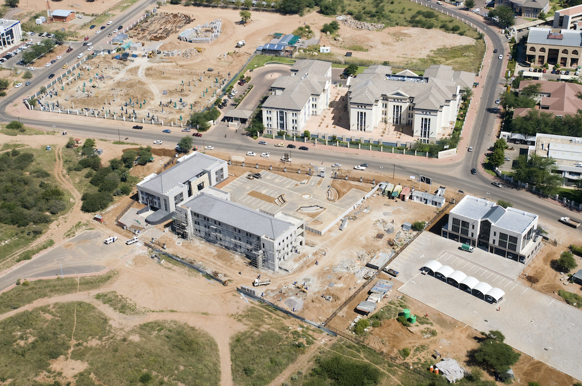Narrative Description of Project:
This development consists of 3 separate (1 x two-storey and 2 x three-storey) office buildings, all with underground basements. The buildings consist of a carpark basement, suspended ground, and 1st & 2nd floors. The reinforced concrete frame supports an SDS floor system. The roof is of timber trusses with concrete tiles.
External civil works comprise paved roads & parking, sewerage, water supply, stormwater drainage and boundary wall.
The project is complete and building handed over and occupied by the Client’s tenants.
