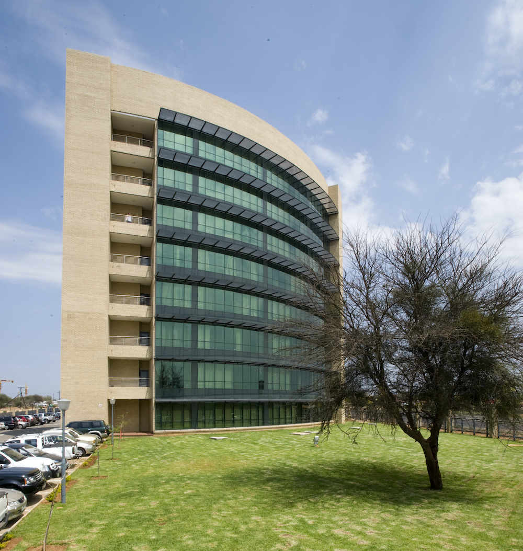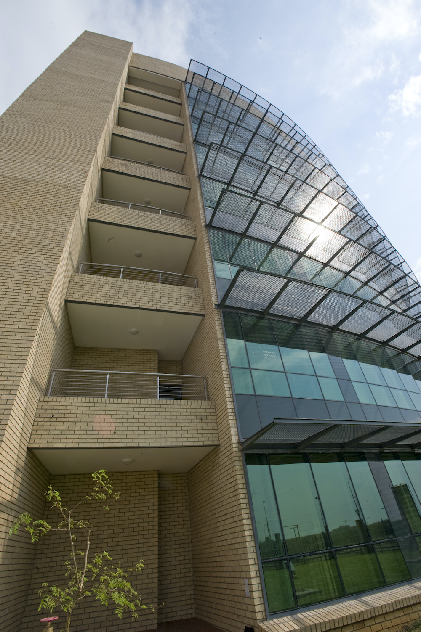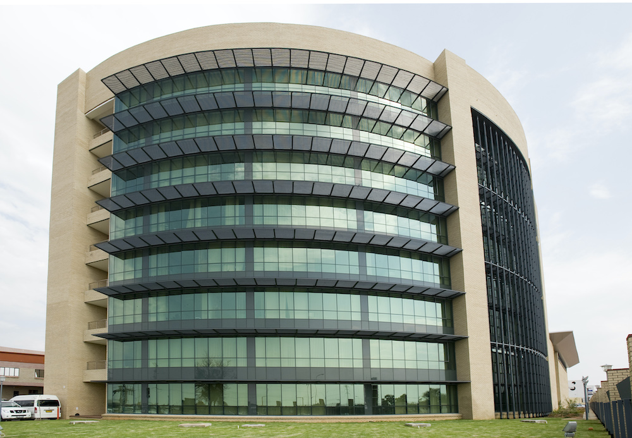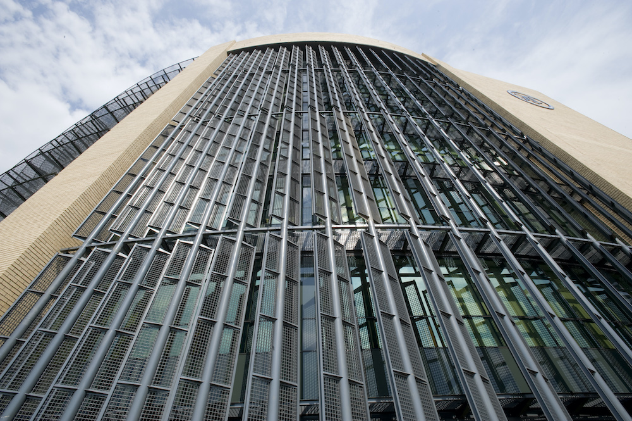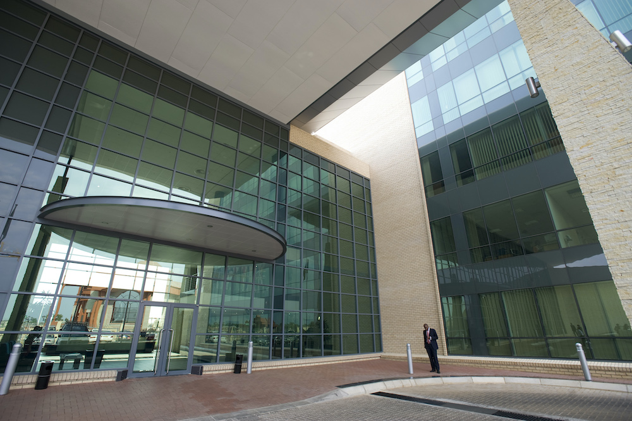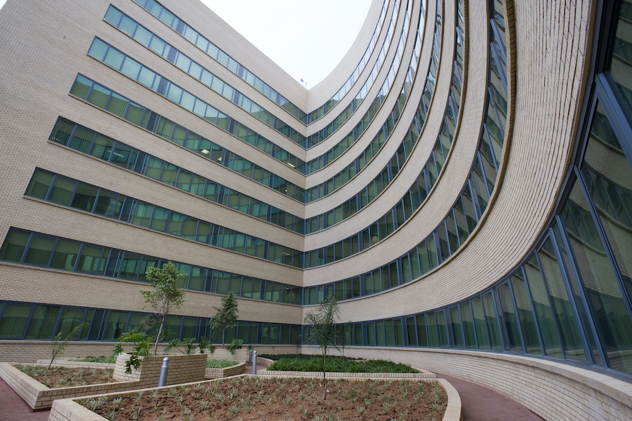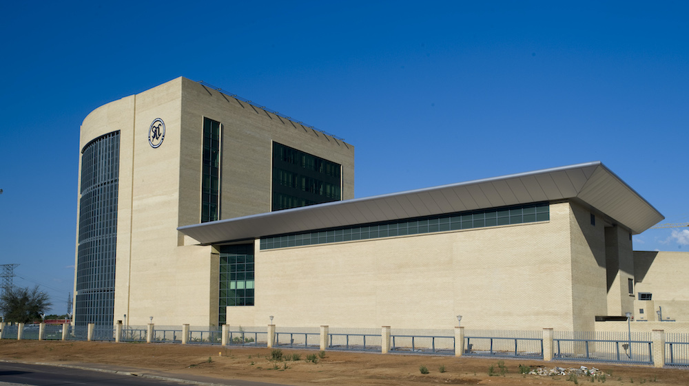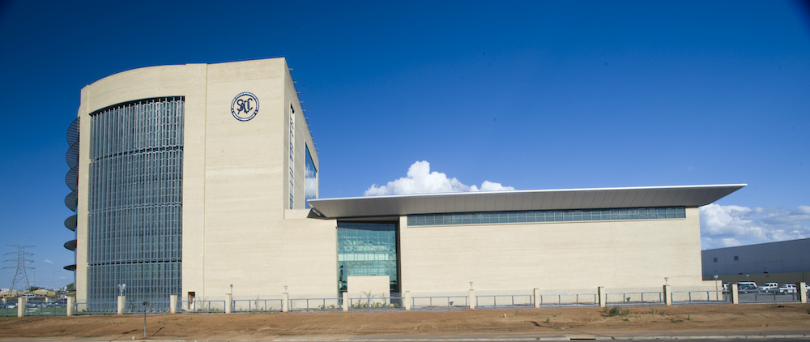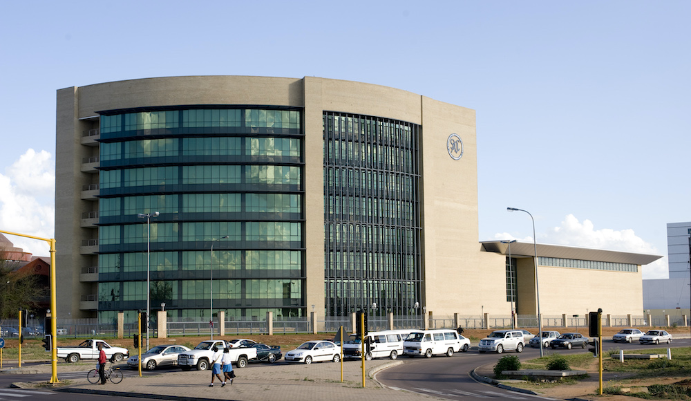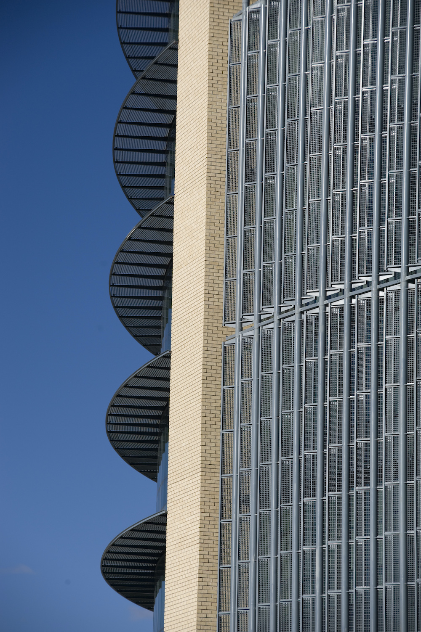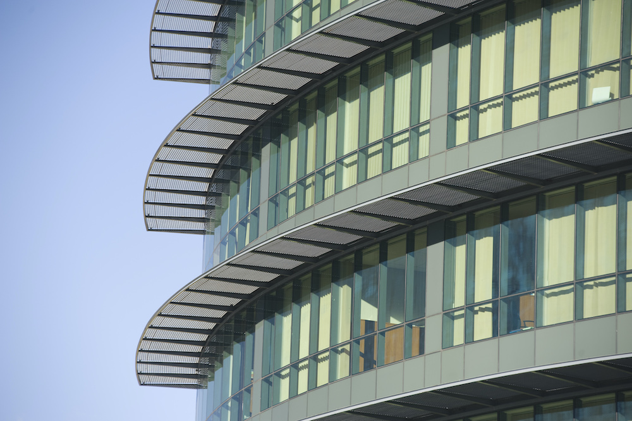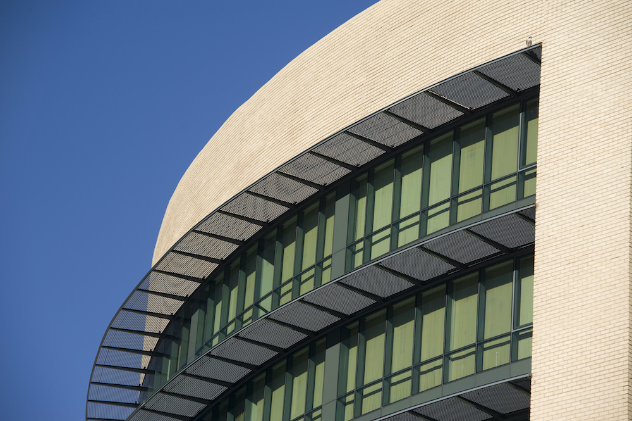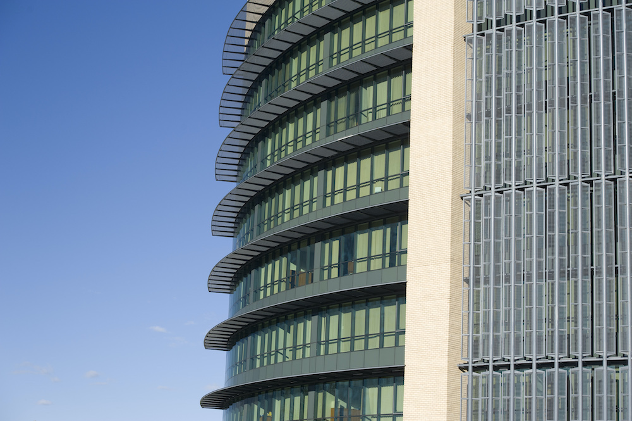Narrative Description of Project:
The project is to establish new Headquarters Accommodation for SADC in Gaborone, Botswana.
Structural: Single level basement parking will be provided and the offices and related facilities accommodation will be situated at and above ground level up to seventh floor.
The building structure will be mainly of reinforced concrete, with a structural steel roof on the low-rise component. A sloped structural steel glazed facade will be provided over the entrance atrium and port cochere. This roof will slope towards the rear to enable rain water to be drained away from the main entrance. A flat concrete roof will be provided over the high-rise component.
Civil: The scope of service covers the design and specification of all civil engineering aspects of the Works as well as the interpretation of the contents of the geotechnical report. The following sub-disciplines are included: Bulk earthworks, Domestic water supply, Fire water supply, Sewage reticulation, Parking and stormwater, Rainwater discharge.
The project is complete and building handed over and occupied by SADC.
