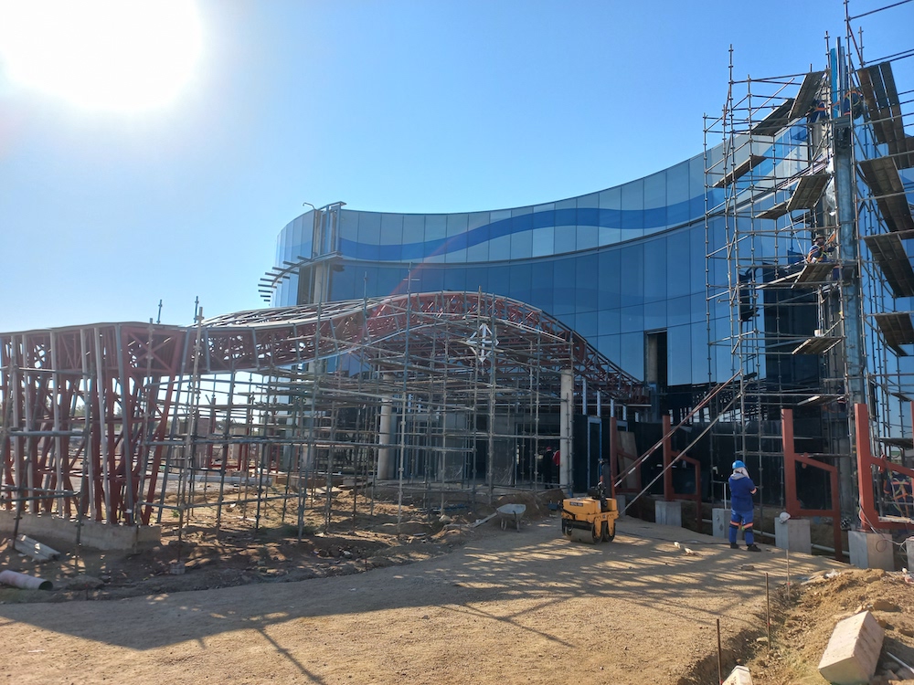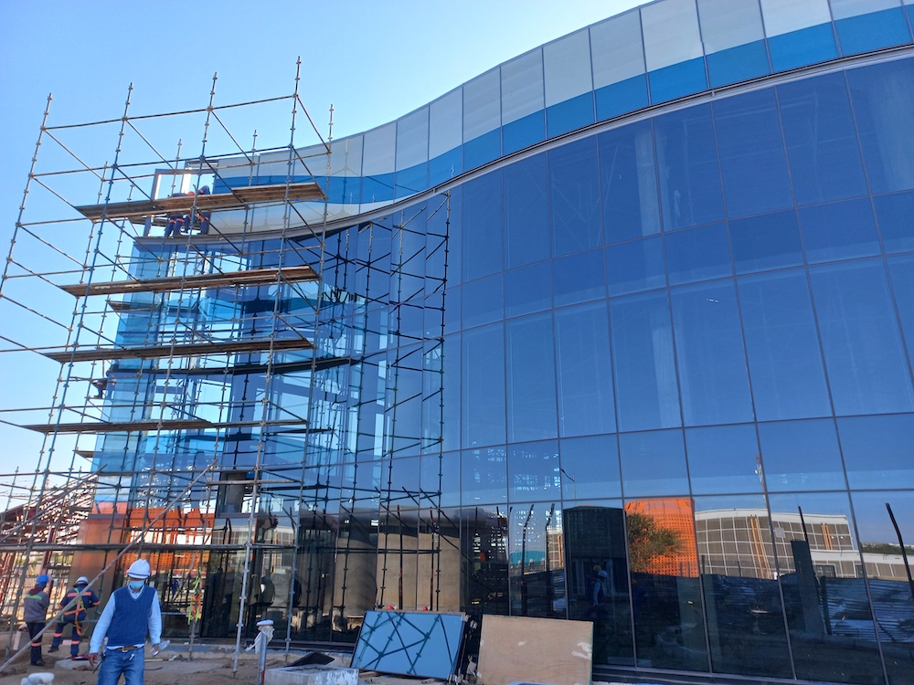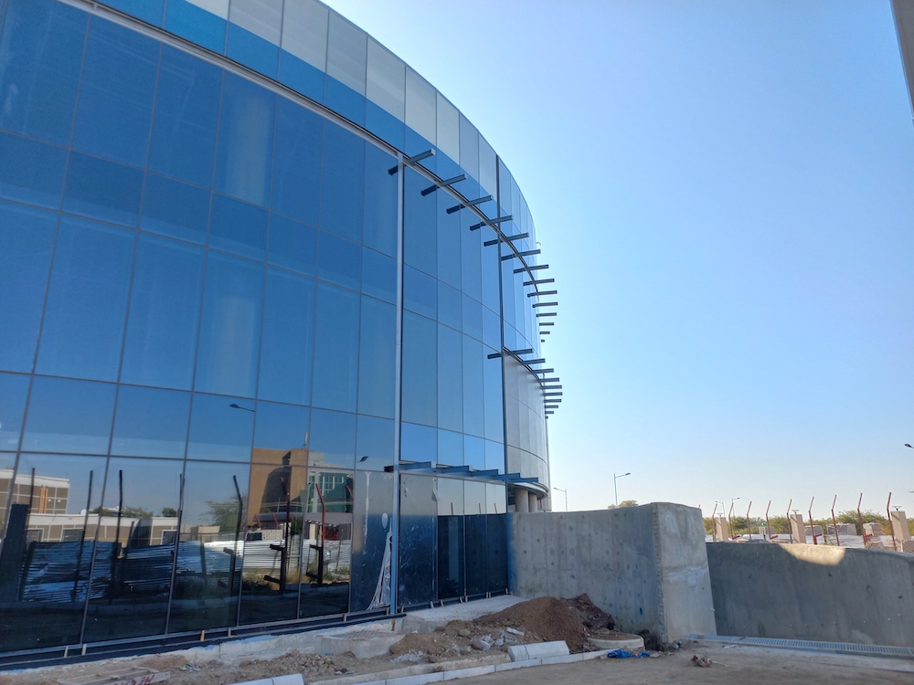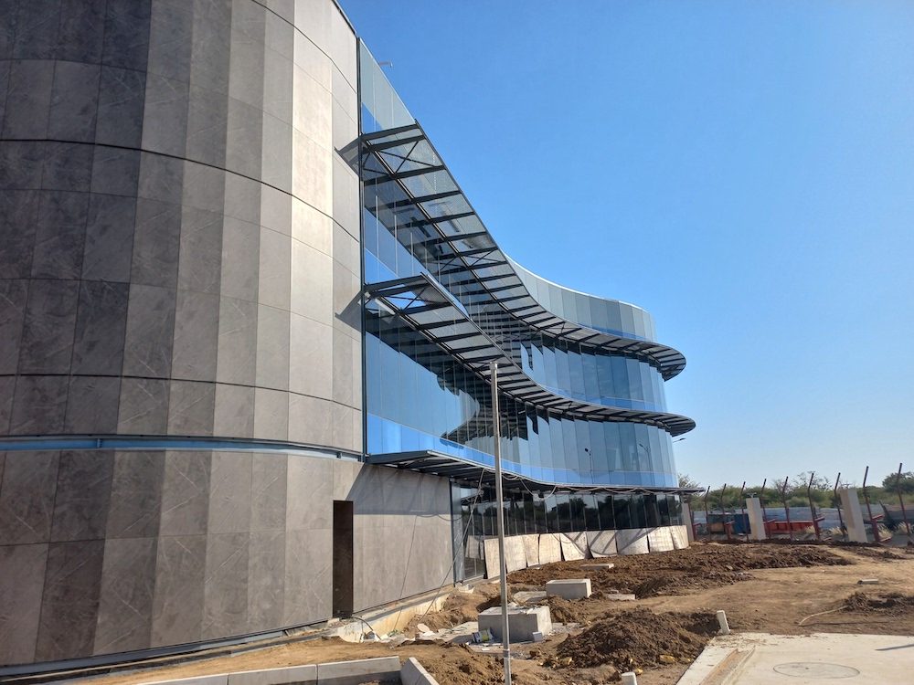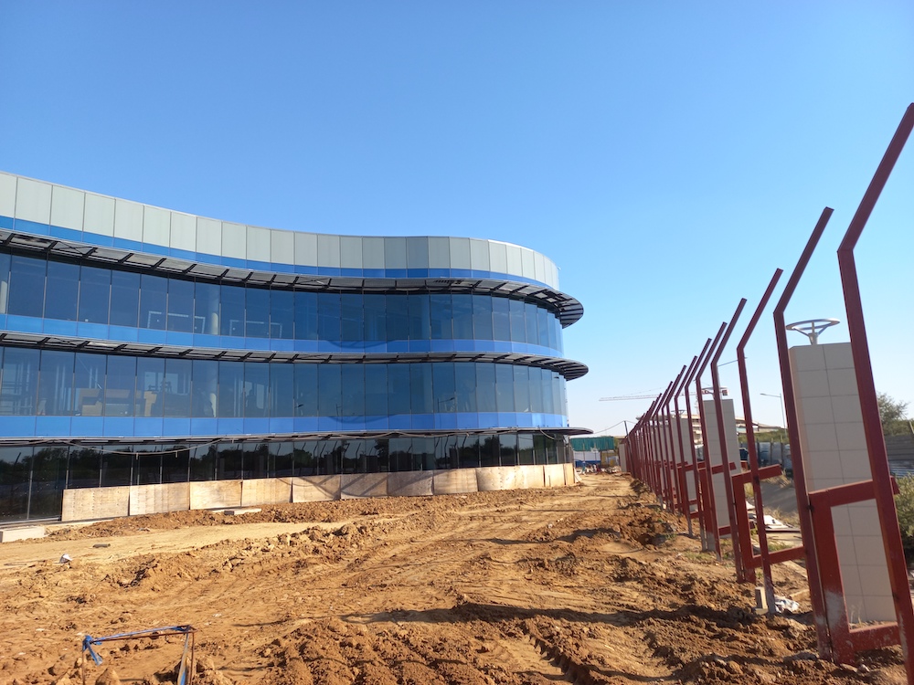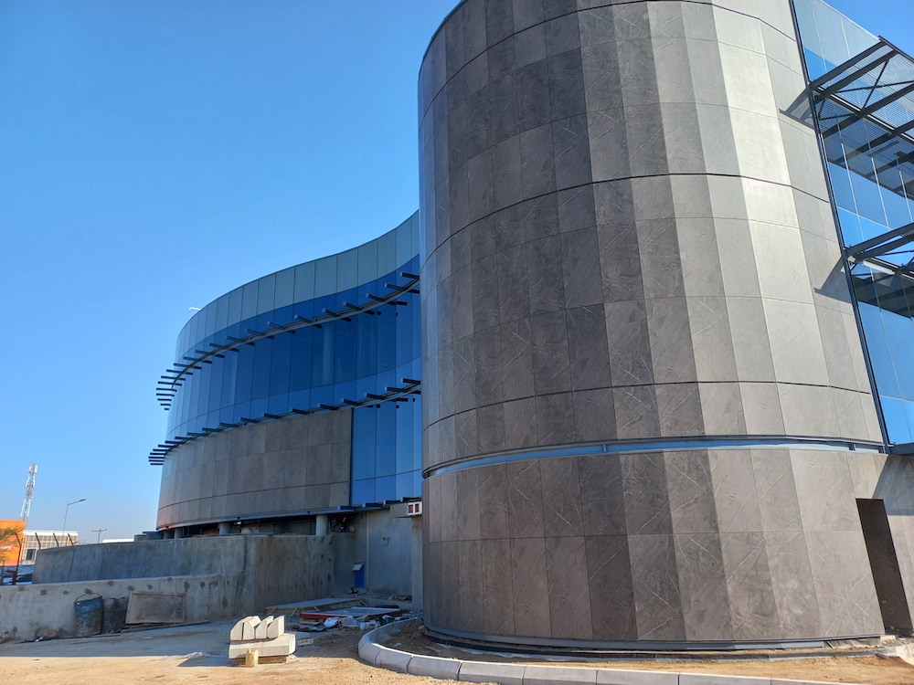Narrative Description of Project:
Structural: High profile prestigious new diamond sorting and sales building for Okavango Diamond Company. A 3-storey building with underground basement for diamond delivery / dispatch and water storage & electrical facilities. The building houses administrative offices on the ground floor, Client viewing rooms on the 1st floor and diamond sorting rooms on the 2nd floor. The triple volume Entrance Atrium is featured with a glazed façade. The total floor area is approx. 5 500m2.
Civil: The project consists of stormwater drainage, road works, water and sewer reticulation design for the development.
The Construction stage has commenced in Oct. / Nov. 2019. Construction duration is 22months.
