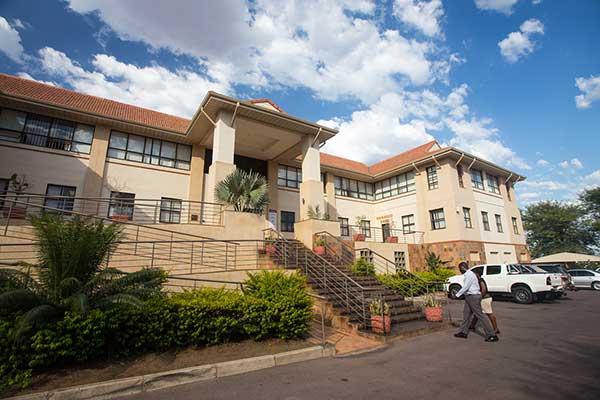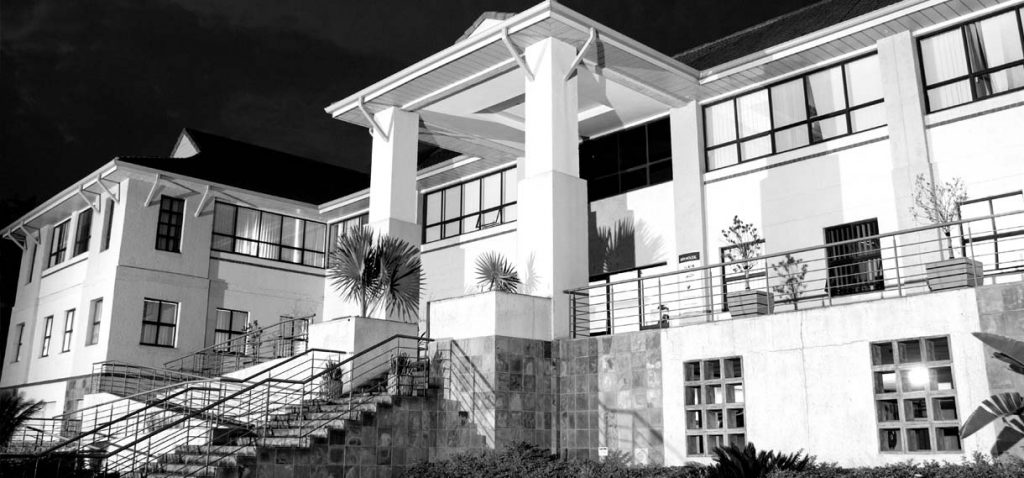NARRATIVE DESCRIPTION OF PROJECT :
This is a three-storey office building. The building consists of a ground floor car park, suspended 1st and 2nd floors. The reinforced concrete frame supports an SDS floor system. The roof is of timber trusses with concrete tiles.
Extensive detailed calculations were carried out for the foundations of this building, in order to provide an economical solution to founding on problematic soils.
External civil works comprise paved roads & parking, sewerage, water supply, storm water drainage and boundary wall.
The project is complete and building handed over and occupied by AFA.
DESCRIPTION OF ACTUAL SERVICES PROVIDED BY OUR STAFF :
Full Pre-Contract (Design) and Post-Contract (Supervision) civil and structural engineering services.
APPROXIMATE VALUE OF SERVICES :
P130 000,00
TOTAL PROJECT VALUE :
P5.2 Million

