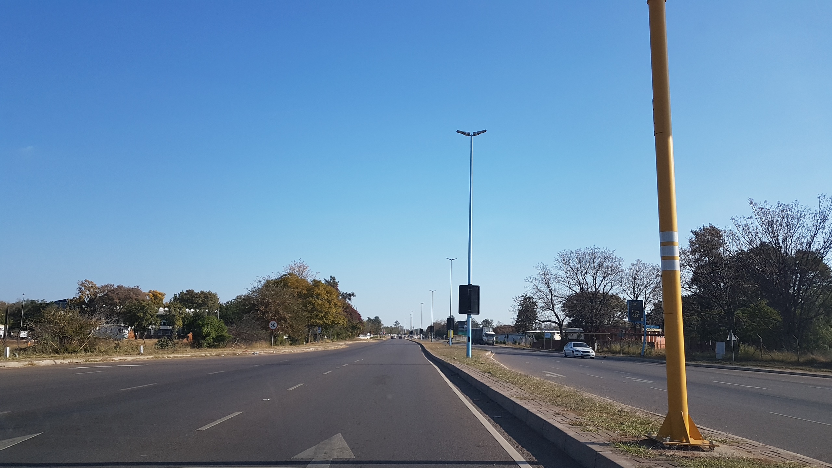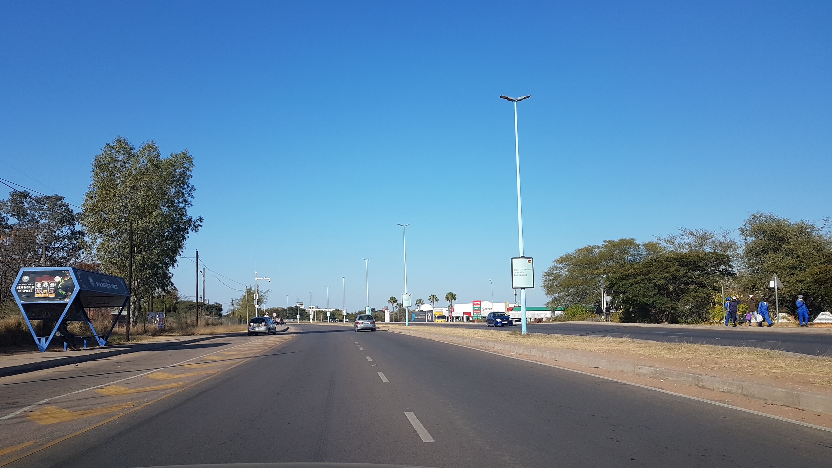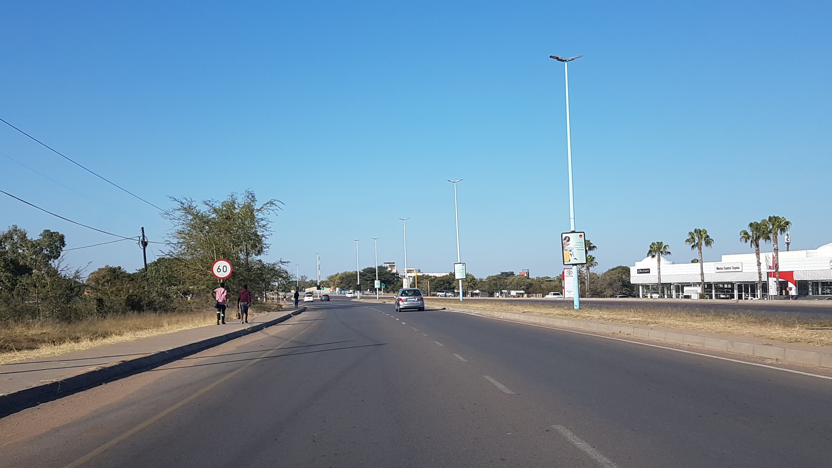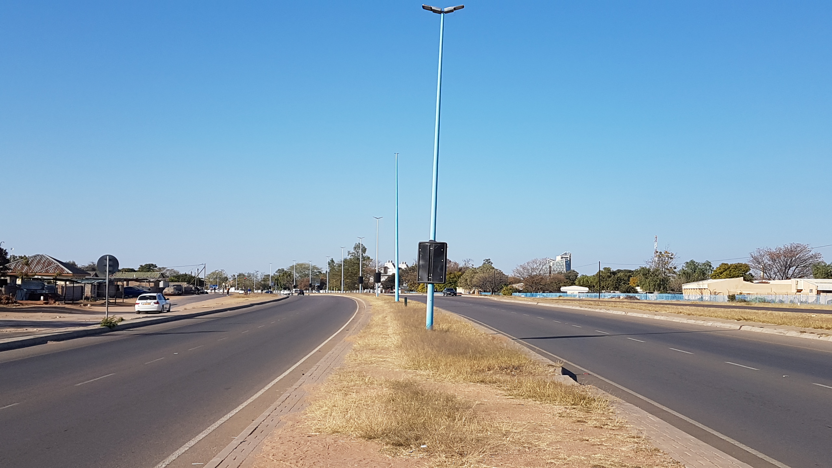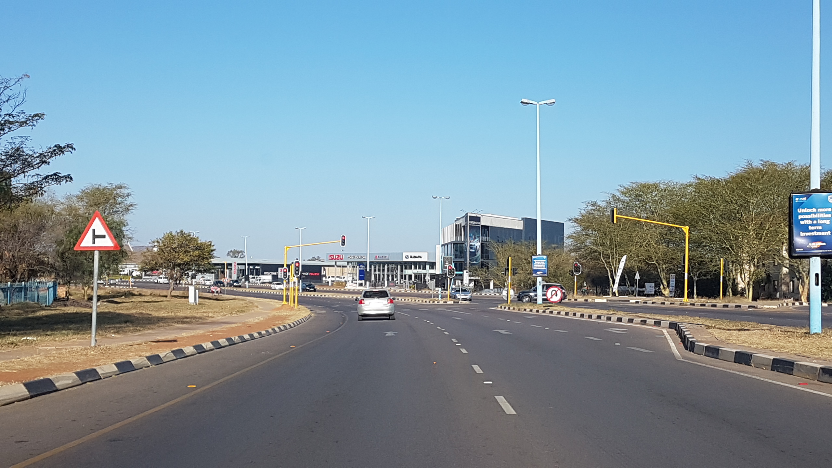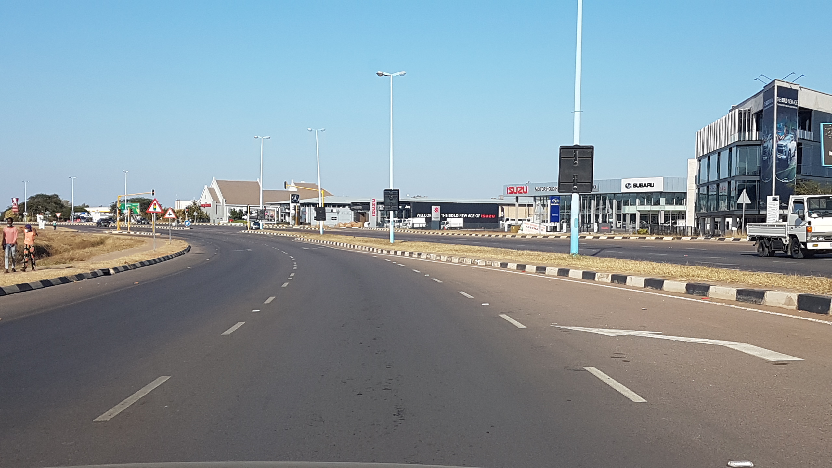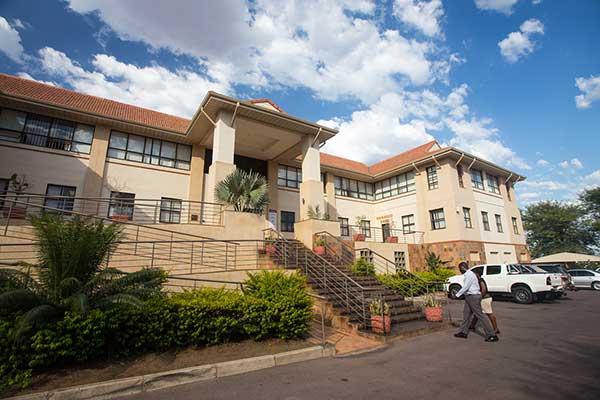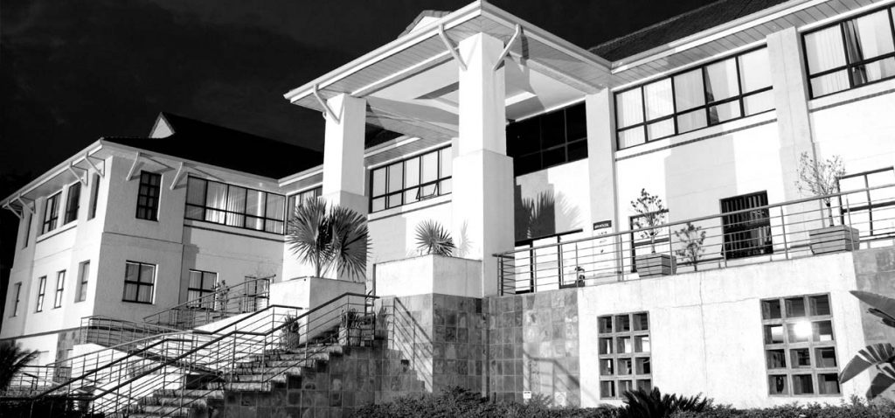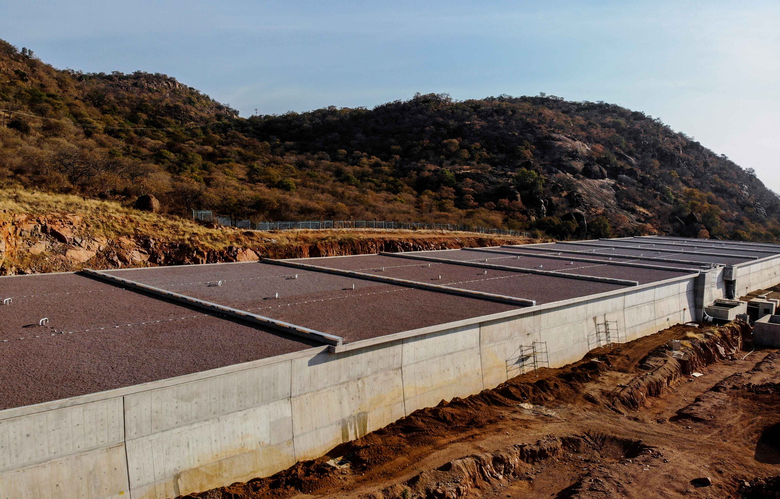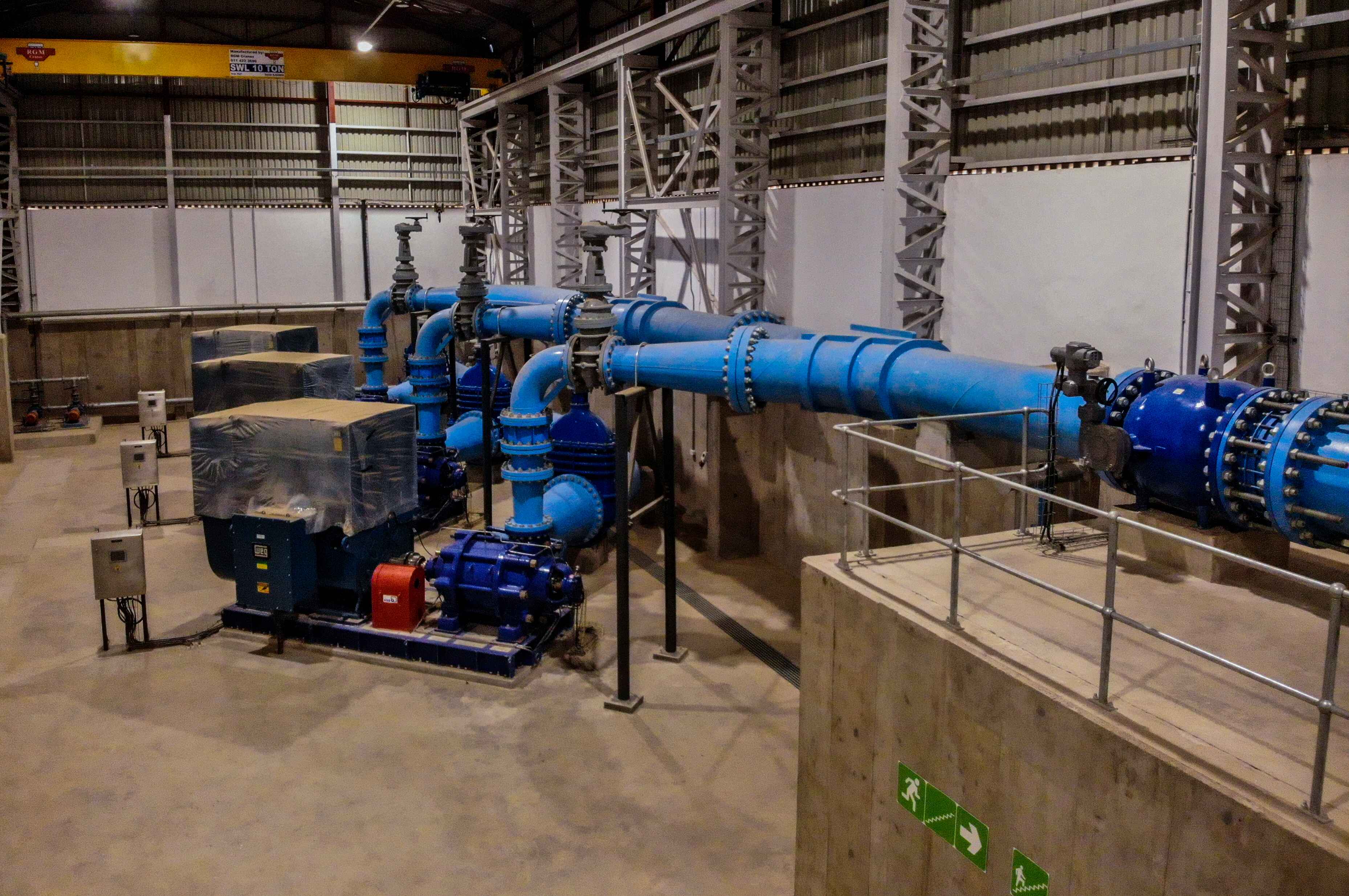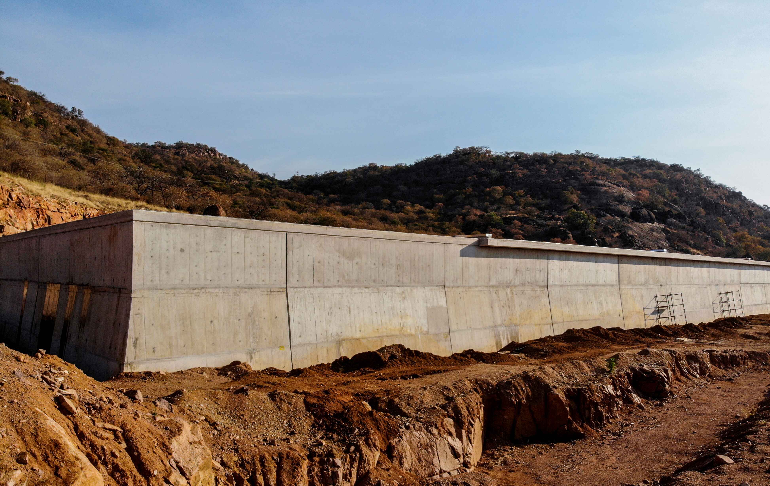NARRATIVE DESCRIPTION OF PROJECT :
The Project comprises the design and construction of a new dual carriage major arterial road from Gaborone to the Tlokweng Border Post, either along the existing alignment (40% peri-urban, 60% rural) or as Southern Bypass around the peri-urban area to connect with the Western Bypass of Gaborone. The project included a new 30km arterial highway (dual and single carriageway) and 15km associated service roads and a new reinforced concrete bridge of some 60m span to dual carriage. Design speed: 100km/hr; Dual Carriageway: 19.6 m wide (5 m median) + 2x 2m footpath; Single Carriageway: 9.6 m wide+ 1 x 2m footpath; Pavement: flexible comprising of asphalt surfacing; graded crushed stone base, upper and lower cement stabilized natural gravel subbase and upper and lower natural gravel selected subgrade
DESCRIPTION OF ACTUAL SERVICES PROVIDED BY OUR STAFF :
Preliminary design, economic appraisal, detail design, tender management and construction supervision including all necessary engineering, geotechnical and hydrological investigations, topographic survey, environmental impact assessment, community liaison, design of geometrics and stormwater drainage, pavement design, structural design, tender documentation and site supervision.

